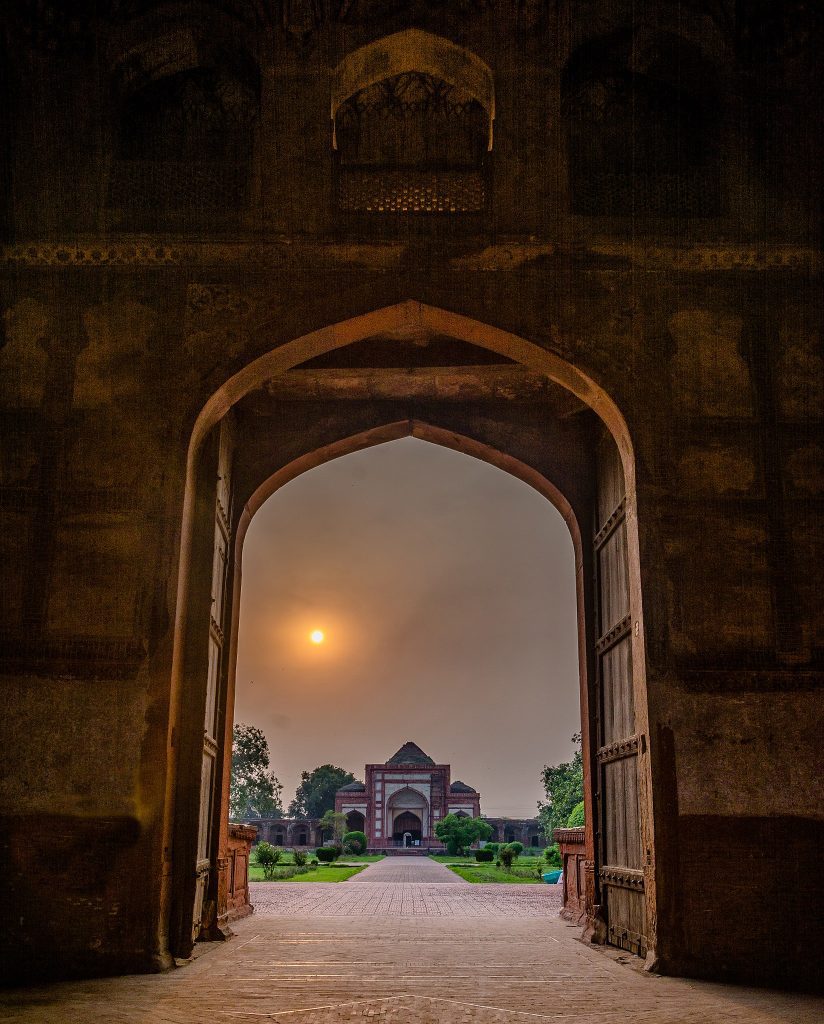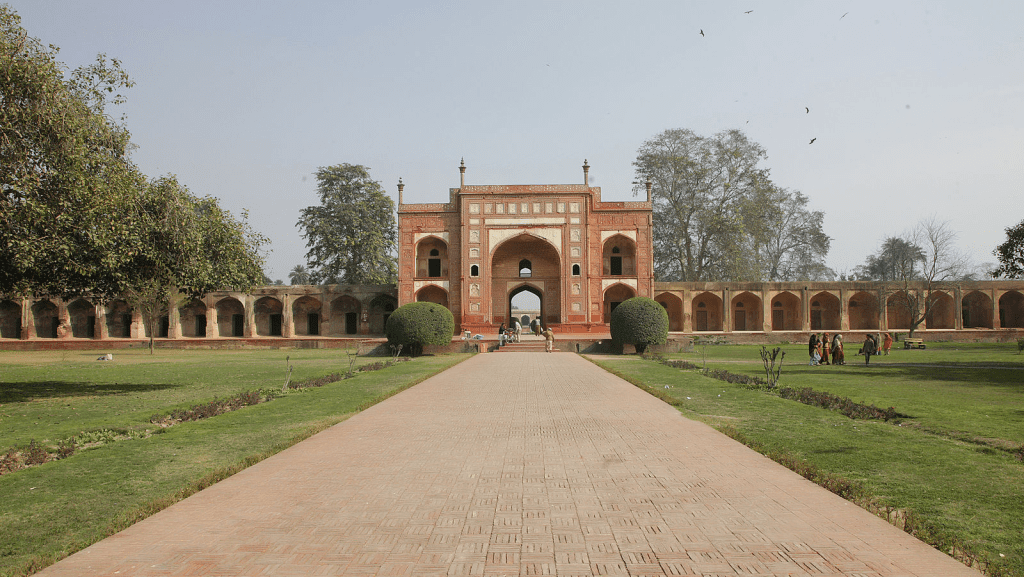
The complex of Mughal monuments at Shahdara comprises the tomb of Jahangir forming the eastern-most part, tomb of Asif Khan and that of Nurjahan to the west. Situated about 5 kilometres from Lahore the complex lies
near the right bank of the river Ravi, with Shahdara town on its north. It can be approached through either of the two roads branching off from near the Kutcheri and the Sheikhupura crossing on the Grand Trunk Road.
The former approach leads one to the Tomb of Nurjahan and then on to the other two, after crossing the railway line, while the latter is directed straight to the main gate of Akbari Sarai, o r the forecourt of the Jahangir’s Mausoleum.
Akbari Sarai
The approach to the tomb of Jahangir is through a spacious open court, called ‘Akbari Sarai’. It is mentioned as “Jilau Khana-e-Rauza’ or the court attached to the Mausoleum. Its open courtyard is with cells constructed on raised terrace on all of its four sides. The cells have a verandah and a common passage running all
along.
There are two imposing gateways, one each on the northern and southern sides, the latter one presently serving as the main entrance to the complex. A small but beautiful mosque is set in the middle of the western row of the cells.
The gateway to the Tomb of Jahangir towards east, is exactly opposite the mosque.
This stately gate is a monument in itself. It is
decorated with red sand stone richly inlaid with white marble motifs, The half dome of the arch of the gate has attractive honey-comb pendatives
flanked by panels representing pinnacles and bunches of flowers, The Sarai was used to accommodate the establishment looking after the Mausoleum, in addition to providing a secure halting place to travellers. During the
British period it served as depot of the North Western Railways.

Tomb of Jahangir
The building of the tomb is set in a luxuriant square garden which was laid in 1557 by a Nawab during the reign of Akbar. However, it was acquired later by the accomplished queen of Jahangir, Nurjahan who named it “Dilkusha’ and kept it dearly. In 1627, Emperor Jahangir died at Rajauri near Sialkot during one of his marches from Kashmir to Lahore. In accordance with his last wish, his ‘ody was brought to Lahore and buried here.
The garden spreads over an area of about 28 hectares. It is on the fashion of a ‘charbagh thus divided into sixteen sub-quarters by means of richly patterned cut and dressed brick-paved walkways with water channels running in the middle. At each intersection a square or octagonal water tank is provided with a white marble fountain and four red sand stone cascades. The garden is enclosed by a high
perimeter wall having gateways in all the four directions
Based on a square plan, the tomb proper is a single storey building, of comparatively low height, standing on a high platform. The exterior of the building has a facing of red sand stone richly inlaid with white marble decorative motifs
mostly in the form of ewer, fruit dish and rose-water sprinkler.
The central burial chamber has series of rooms round it. An arched verandah in front of these rooms encircles the whole building. A profusely decorated vaulted-bay leads to the central burial chamber from each of the four sides. The entrance bay, providing access to the central chamber, is on the western side. It is embellished with beautifully donebfresco paintings on the ceiling and the side walls while the mosaic work upto dado level adds grace to
the passage.
The sarcophagus, its platform and the floorvare all laid in white marble with exquisite pietra-dura work using cut pieces of various stones like sang-e-badal, sang-e-abri, sang- -e-moosa and white marble. The cenotaph is a treat to the eye with its beautiful calligraphy done in
pietra-dura. There are ninety nine attributes of Allah on two sides and Kalima Sharif at the head. At the foot are given the name, and the date of death of Jahangir, inscribed in persian, while on the top is an extract in Arabic from the Holy Quran.
The court historian of Shahjahan tells that there was another cenotaph built in the middle of the spacious roof.. This second cenotaph also rested over a platorm and was perhaps decorated with marble railing. Neither the cenotaph nor railing can now be found here. The myth of the building having a second storey removed by the Sikhs during eighteenth century is, however, not corroborated from any contemporary written records or the evidence found at the site.
A high rising red sandstone-faced minaret at each corner of the square building adds beauty to its grace. Each of the minarets is crowned with a white marble cupola. The minarets rise in five stages upto a height of over 30 meters and have red sand-stone spiral running inside. They are decorated with variegated marble in zig-zag patterns in the middle three stages while a white marble railing, supported over marble brackets, is provided at the top of each stage. The height and the design of the minarets compensate well the otherwise dwarfed look of the building Mohammad Saleh Kamboh tells that the mausoleum over the grave of Jahangir was constructed by Emperor Shahjahan, his son and the successor, at a cost of ten lacs of rupel (1,000,000) in ten years.
The magnificent building suffered at the hands of the Sikh rulers between 1767 and 1839 when it was stripped of its precious decorations the to use elsewhere in Sikh
material monuments. It served as a residence for M.Amise, a French officer in Ranjit Singh’s army. After his death, the Maharaja gave it to Sultan Mohammad Khan, brother of Dost Mohammad Khan, whose followers also effected damage to the monuments. During the British Raj it served
as a railway store depot.


Tomb of Asif Khan
On the western side of the Akbari Sarai lies the tomb of Mirza Abul Hasan Asif Jah or Asif Khan. He was the brother of Nurjahan, and father of Arjumand Bano Begum, the beloved queen of Shahjahan now lying buried in the Taj
Mahal at Agra. Himself a Wazir of the Emperor and known for his fabulous wealth, Asif Khan died in 1641. His tomb was erected by Shahjahan at a cost of three lakhs of rupees (Rs. 300,000) taking a period of four years.
The tomb stands in the middle of a spack garden with usual water channels, founta water reservoirs, walkways etc. It is enclose a high wall built in bricks and plastered
lime. The majestic gate lies in the south, though
it now remains closed. The present access is through a cell immediately south of the mosque in the Akbari Sarai. The tomb building, octagonal in plan, is wholly erected in bricks and rests on an eight-side platform, the side walls of which were covered with red sand stone. The bulbous dome
and the interior had marble facing. The encaustic
or glazed tiles decorated the arched openings. The walls were embellished with inlay work using a variety of stones. The marble cenotaph is beautifully decorated with delicate pietra-dura work in floral pattern with ninety nine attributes of Allah in Naskh script. The tomb is perhaps one of the most glaring examples of plunder of the Sikhs during the period they held sway over Punjab. The building is now a mere wreck of its original grace and glory. Ranjit Singh stripped off all of its marble and other stones, except the damaged cenotaph, to re-use the material in the temple at Amritsar and other buildings.

Tomb of Nur Jahan
On the western side of the Mausoleum of Asif Khan, across the railway line, lies the tomb of Nur Jahan, the accomplished queen of Jahangir. She died in 1645, at the age of seventy two, surviving Jahangir by eighteen years. She was buried in this building which she had
herself erected during her life time.
Standing on a square platform it is a single
storey building, with four main arches, and eight
oblong openings in the centre having three rOWS
of arches beyond. The original cenotaph was in marble with attributes of Allah engraved on it but the same
was robbed during Sikh period when the marble
and other stones decorating the edifice were
taken away for re-use in temple at Amritsar. The
building now presents a simple look with two
graves – one that of Nur Jahan and the other of
her daughter, Ladli Begam – in the inner room.
Underneath is a chamber enclosing the sepulchres
The tomb was originally set in a garden on
the charbagh ‘ pattern, which spread upto the
Asif Khan’s tomb lying on its eastern side. After
the despoliation of the tomb by the Sikhs, it was
further destroyed and stripped of its beauty
when the Lahore-Rawalpindi railway line was
laid through the garden completely detaching it from the adjoining complex.


